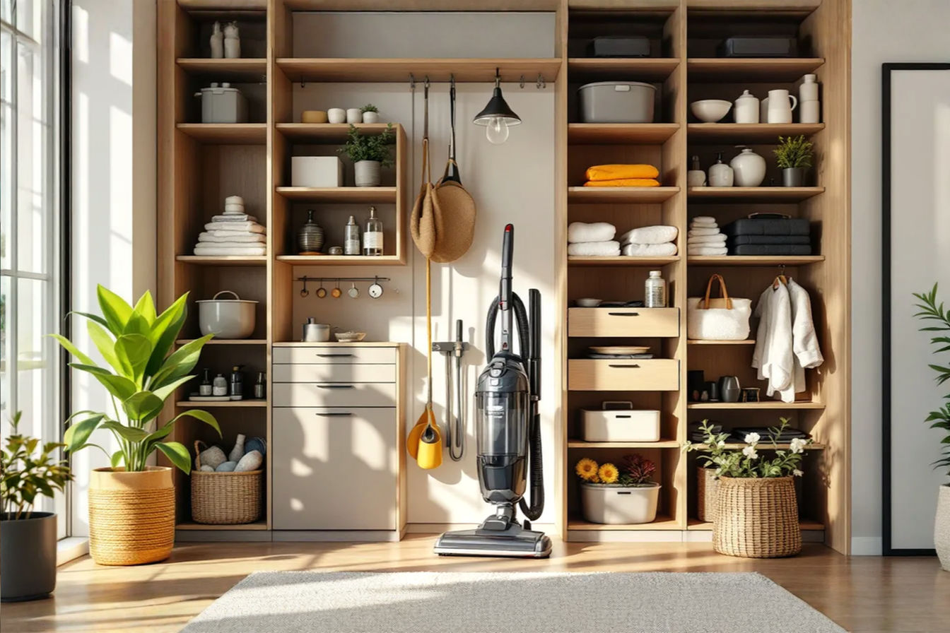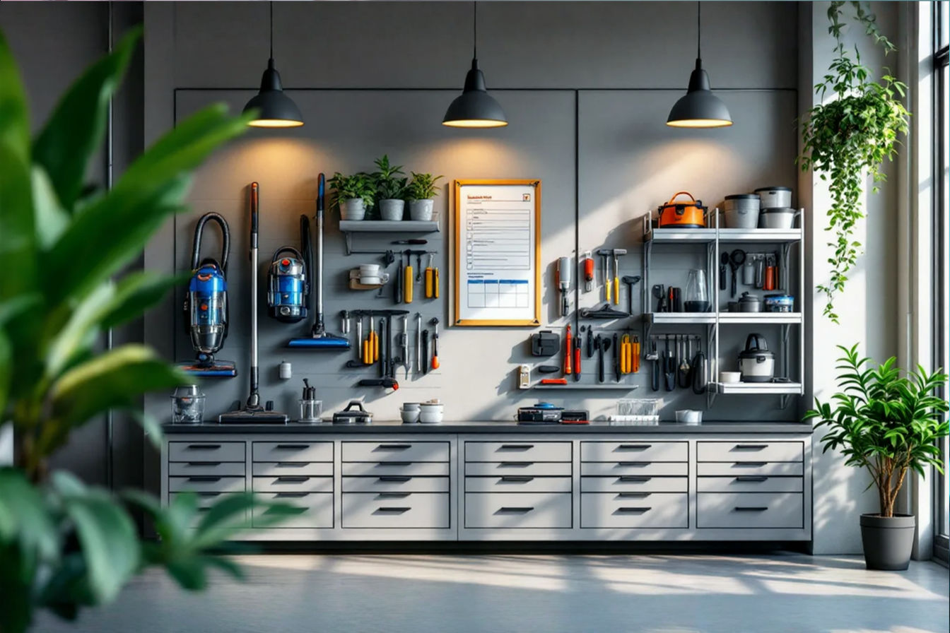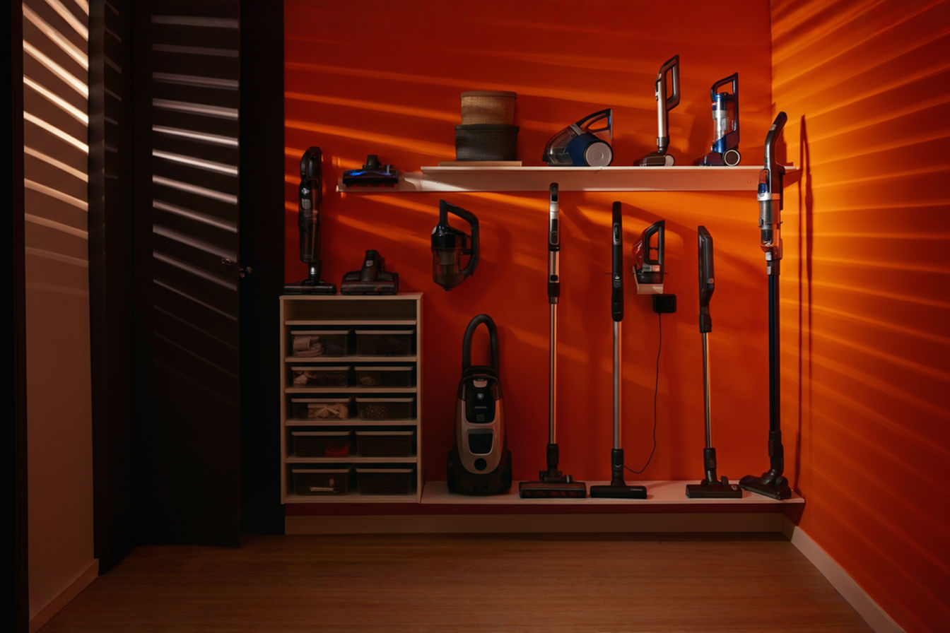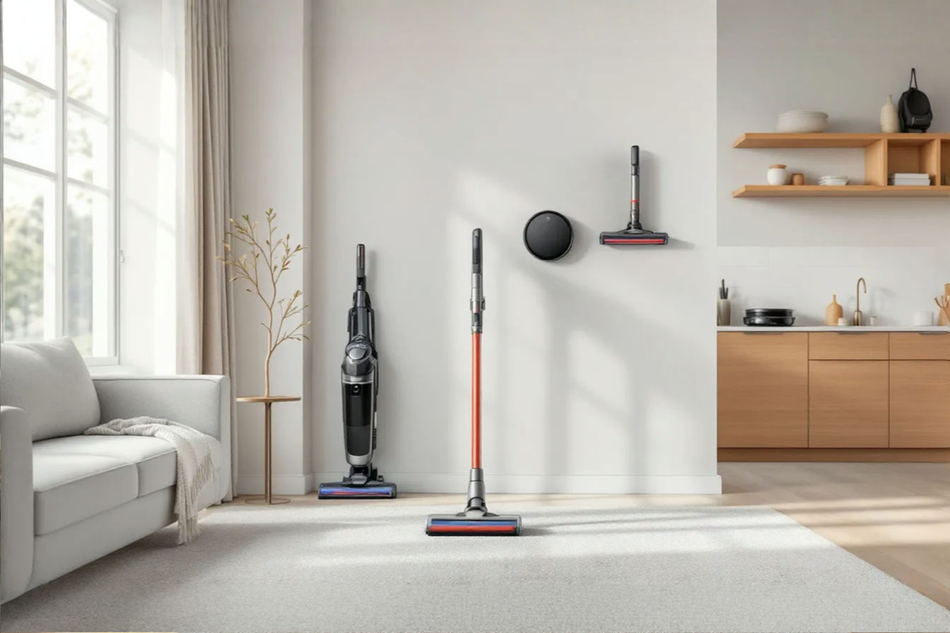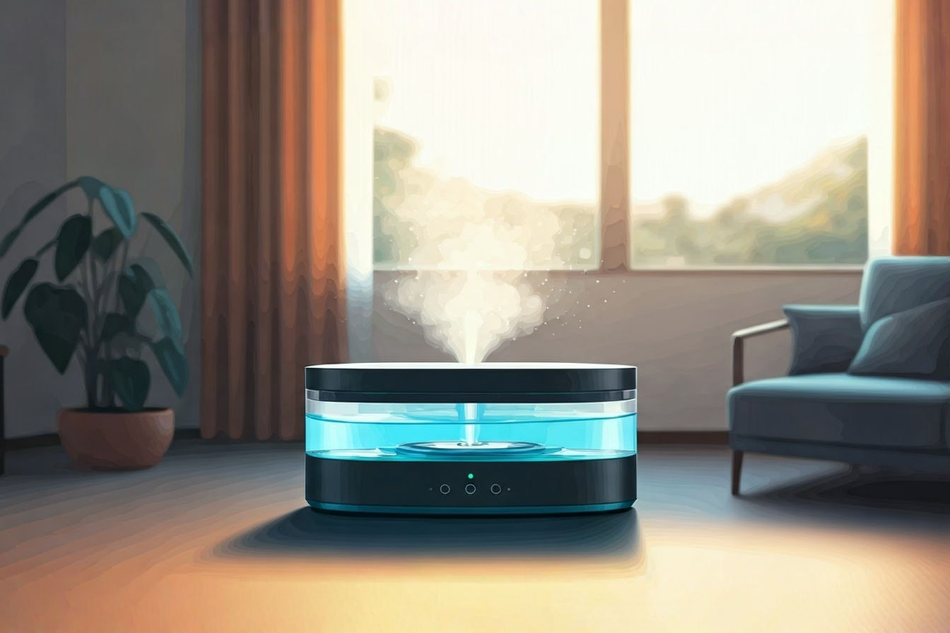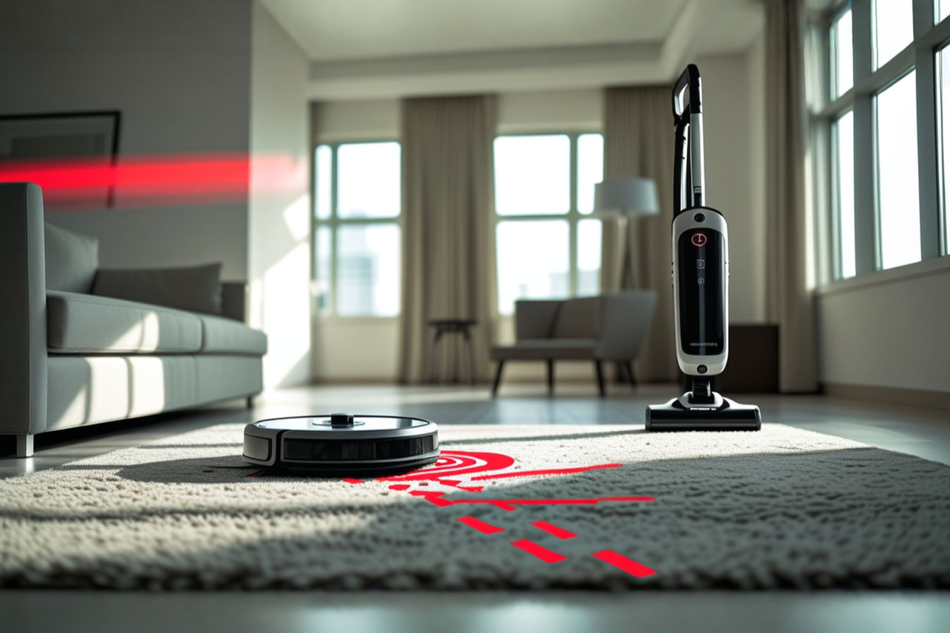Cleaning Closet Organization Guide: Creating Your Perfect Vacuum Access System
Is your vacuum tangled in a mess of hoses and attachments? Create the ultimate cleaning command center with our expert guide to vacuum storage solutions and access systems.
This post may contain affiliate links. If you make a purchase through these links, we may earn a commission at no additional cost to you.
In today’s homes where functionality meets efficiency, a well-organized cleaning closet serves as command central for maintaining a spotless living space. More than just a storage area, your cleaning station should be thoughtfully designed to maximize accessibility while minimizing clutter. This comprehensive guide explores the art of creating a complete vacuum cleaning system access point that transforms your utility space into an organized haven.
Transform your cleaning routine from chaotic to streamlined with proper vacuum storage solutions that save time and space. A professionally designed vacuum access system doesn’t just look good—it dramatically improves your home’s functionality and makes routine maintenance a breeze. Whether you’re working with existing infrastructure or planning a complete overhaul, this guide provides everything you need to create the perfect cleaning hub.
Understanding Vacuum System Requirements
Every effective cleaning closet design begins with understanding the specific requirements of your vacuum cleaning system. Different vacuum types demand varying amounts of space and specialized storage considerations.
Types of Vacuum Cleaning Systems
The foundation of your organized vacuum storage starts with identifying your equipment type. Traditional upright vacuums require vertical space and easy accessibility for their bulk. Canister vacuums demand separate compartments for the power unit and attachments. Central vacuum systems need careful consideration for inlet placement and pipe routing. Cordless stick vacuums benefit from dedicated charging stations. Your choice of vacuum directly influences your storage solution’s design and structural requirements.
Space Requirements for Different Vacuum Types
Proper vacuum storage ideas account for each model’s dimensions. Standard upright vacuums typically need a 24-inch deep by 16-inch wide floor space. Canister units require an 18-inch deep by 12-inch wide footprint, plus additional space for their hoses. Central systems demand wall cavity space and vertical runs for piping. Planning for adequate clearance ensures easy retrieval and prevents damage to your equipment.
Accessory Storage Needs
The vacuum accessory storage component often presents the biggest challenge in closet organization. Crevice tools, upholstery brushes, and specialized attachments require individual compartments to prevent tangling and damage. Creating dedicated zones for each accessory maintains order and extends equipment life. Consider drawer dividers or wall-mounted clips for nozzles and brushes.
Power and Electrical Requirements
Your cleaning cabinet design must incorporate proper power management. Wall outlets should be strategically placed for charging stations and corded models. Central vacuum systems need dedicated circuits and proper voltage considerations. Always install GFCI-protected outlets for safety, especially in utility areas where water exposure might occur.
Planning Your Cleaning Closet Layout
Smart cleaning closet layout planning transforms cluttered spaces into efficient workstations. Begin by evaluating your available footprint and existing structural elements.
Measuring Your Available Space
Detailed measurements form the backbone of successful utility closet organization. Record floor-to-ceiling heights, door swing clearances, and potential obstruction points. Account for baseboards and moldings that might affect your storage solutions. Consider using graph paper or digital planning tools to visualize your space accurately.
Determining Optimal Access Points
Strategic placement of your vacuum cleaning system access points maximizes convenience. Position central vacuum inlets at waist height for comfortable connection. Locate cord outlets near main traffic paths to minimize tripping hazards. Plan for left or right-handed users by ensuring bidirectional accessibility.
Creating Zones for Different Cleaning Tools
Effective storage system for vacuum cleaners relies on thoughtful zoning. Assign primary areas for frequently used items at eye level. Store seasonal or less-used equipment in upper or lower zones. Create dedicated sections for specific cleaning categories—floor care, upholstery maintenance, and specialty attachments.
Considering Workflow and Ergonomics
Your vacuum cabinet design should support natural movement patterns. Place related items together to minimize reaching and bending. Ensure heavy equipment remains at lower levels for safe lifting. Design your workflow from top to bottom or left to right, matching typical usage patterns.
Designing the Vacuum Access Point
The central vacuum access point serves as the heart of your cleaning system. This critical component requires careful planning for both functionality and aesthetics.
Structural Requirements for Central Vacuum Systems
Installing a central vacuum access demands understanding of wall structures and pipe routing. Studs must support mounting plates and pipe runs. Consider using 2-inch PVC for main lines and 1.5-inch branches for optimal airflow. Maintain proper slope for debris movement and avoid sharp 90-degree bends.
Wall-Mounted Storage Solutions
Innovative wall mounted vacuum storage ideas maximize vertical space. Install sturdy brackets capable of supporting at least 50% more than your vacuum’s weight. Use rubberized hooks to prevent scratches and improve grip. Consider retractable cord reels to eliminate tangles and improve accessibility.
Cable and Hose Management
Proper vacuum hose management prevents kinks and extends equipment life. Install rotating hooks or specialized hose hangers at appropriate intervals. Create dedicated cord wraps using heavy-duty cord organizers. Maintain gentle curves when storing hoses to prevent permanent creases.
Quick-Connect Systems and Adapters
Modern vacuum closet solutions incorporate quick-connect fittings for seamless transitions. Choose standardized adapters compatible with multiple accessories. Install secure locking mechanisms to prevent accidental disconnection. Position connectors at convenient heights for comfortable operation.
Storage Solutions for Vacuum Accessories
Comprehensive vacuum accessory storage transforms chaos into organized efficiency. Each component needs its designated home for quick retrieval and proper maintenance.
Organizing Attachments and Nozzles
Your organized cleaning cabinet should feature specialized compartments for each attachment. Use clear drawer organizers to separate brushes and nozzles. Install magnetic strips for metal tools. Label each storage location to maintain consistent organization.
Hose Storage Techniques
Advanced vacuum hose management preserves your equipment’s functionality. Create circular or figure-eight coils to prevent stress points. Install swing-out arms for larger hoses. Consider vertical storage tubes for lightweight hoses and cables.
Dust Collection Systems
Integrated storage system for vacuum cleaners includes proper dust collection. Position waste bins near canister emptying areas. Install sealed containers for used bags and filters. Create a designated area for cleaning supplies and disposal bags.
Bags and Filter Storage
Efficient utility closet organization accounts for consumable storage. Maintain an inventory system for replacement bags and filters. Use airtight containers to protect from moisture and pests. Store items by size and compatibility for easy identification.
Building a Custom Vacuum Cabinet
Creating a custom vacuum storage cabinet tailors your space to specific needs. This specialized furniture piece elevates your organization system.
Materials and Tools Needed
Select durable materials appropriate for your vacuum cabinet design. Use moisture-resistant plywood for structural components. Choose heavy-duty drawer slides rated for frequent use. Invest in quality hardware for longevity and smooth operation.
Step-by-Step Construction Guide
Begin your cleaning closet organization project with proper foundation preparation. Install cleats for wall mounting if necessary. Assemble cabinet frames using pocket screws for hidden joinery. Apply edge banding for a professional finish.
Installing Doors and Hardware
Quality hardware transforms your storage system for vacuum cleaners into a premium solution. Mount soft-close hinges for quiet operation. Install substantial handles capable of supporting door weight. Consider magnetic catches for secure closure.
Adding Specialized Compartments
Customize your organized vacuum storage with purpose-built sections. Create adjustable shelving for changing needs. Install pull-out platforms for heavy equipment. Design shallow drawers for small accessories.
Incorporating Smart Organization Features
Modern cleaning closet design embraces intelligent storage solutions. These features enhance functionality while maintaining aesthetics.
Adjustable Shelving Systems
Flexible vacuum storage ideas adapt to changing needs. Install metal standards for infinite adjustability. Use reinforced shelves for heavy equipment. Consider pull-out shelves for deep cabinets.
Pull-out Drawers and Baskets
Maximize accessibility with space saving vacuum storage ideas. Install full-extension slides for complete access. Use wire baskets for visible storage. Create tiered drawers for optimal organization.
Pegboards and Wall Organizers
Vertical wall mounted vacuum storage ideas utilize every inch of space. Install metal pegboards for durability. Create custom hooks for specialized tools. Use color-coding for quick identification.
Lighting Solutions
Proper illumination transforms your utility closet organization. Install LED strips for energy efficiency. Position task lighting above work areas. Consider motion sensors for hands-free operation.
Conclusion
Creating the ideal cleaning closet organization system requires thoughtful planning and precise execution. Through careful consideration of your vacuum system’s requirements, strategic layout planning, and implementation of smart storage solutions, you’ll transform a cluttered utility space into an efficient cleaning command center.
The benefits of a well-designed vacuum access system extend beyond mere aesthetics. You’ll save time with quick equipment retrieval, protect your investment through proper storage, and maintain a more organized home overall. Regular maintenance of your organization system ensures long-term functionality and continued efficiency in your cleaning routine.
Remember that successful vacuum storage solutions evolve with your needs. Stay flexible, reassess periodically, and don’t hesitate to adjust your system as requirements change. With this comprehensive guide as your foundation, you’re equipped to create a cleaning closet that truly serves as the organizational heart of your home maintenance routine.

